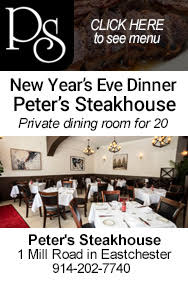Construction on 50 Masterton Road Property, Recently Devoid of Trees and House, May Begin Soon

Apr. 2, 2014: First, a stand of mature trees disappeared at 50 Masterton Road, and then last week, the house, itself. But the property may not remain empty for long.
Owners James and Tracy Murray, who have purchased, redesigned, and refurbished several village residences, among them 60 Prescott Avenue and 6 Sunset Avenue, could begin construction on a new house at 50 Masterton in two to three weeks, pending final plan approval by the village building department.
The Murrays and their architect addressed concerns expressed by the zoning board of appeals at its January 2014 meeting and presented a revised application, which the board approved at its February meeting.
Several changes reflected in the revised application will bring the proposed structure in conformity with the village code. A modification in the slope of the roof, as well as a reduction of ceiling height in the basement by approximately one foot, will lower the total height of the structure and bring it within the maximum two-and-a-half-story, 35-foot limit allowed by the code.
The redesigned parking configuration includes a two-car garage, facing Pondfield Road, at the top of a serpentine driveway with an entrance on Masterton Road.
The original application's Zen garden, proposed to sit adjacent to the garage and face Pondfield Road, has been replaced with a space near the garage large enough to allow vehicles to make a two- or three-point turn and head out of, rather than back down, the driveway. The zoning board of appeals granted a variance to allow for the turnaround area.
Of concern in the original application, and satisfactorily addressed in the subsequent revision, was the planned structure's floor area ratio, calculated by dividing the total square footage of a residence's total ordinary living space by the square footage of the lot it occupies. According to Bill Fredericks, Bronxville Zoning Board of Appeals chairman, any square footage of a structure built into a slope that sits below the slope's surface gradient on a lot is not considered as ordinary living space.
Fredericks noted that the large area designated as the basement in the original application plans resulted in a floor area ratio calculation so finely tuned that it did not allow for any margin of error in determining the lot's surface gradient. "If the gradient was off, even slightly, it would flip square footage from basement to ordinary living space and the house would exceed the allowable floor area ratio," he stated.
Vincent Pici, superintendent of buildings, indicated that the larger margin of error needed for the plans to conform to village code has been satisfied.
Pici indicated that the building department will not require a variance to remove basement space from the floor area ratio calculation. He pointed out that there will be some rock removal from the parcel's slope to accommodate a portion of the new dwelling, but that surface reconfiguration to create increased flat surface will be insignificant.
Drawings show the front of the new structure facing Masterton Road. A new stand of trees will screen the view of the garage and the vehicle turnaround area from Pondfield Road.
The house refurbished by the Murrays at 6 Sunset Avenue was previously owned by John and Danesi Wilson. The house furbished by them on Prescott Avenue was owned by Alfred (Moose) Copeland. Sarah Clifford, who lives across the street from the Copeland house, commented, "They did a great job on the renovation, were respectful of the neighbors, and upgraded the neighborhood."
The Murrays declined to comment on the plans.
Pictured here (rotating): The empty lot at 50 Masterton Road and other houses in Bronxville refurbished by James and Tracy Murray.
Photos by N. Bower
Government & History Directory
Bronxville is a quaint village (one square mile) located just 16 miles north of midtown Manhattan (roughly 30 minutes on the train) and has a population of approximately 6,500. It is known as a premier community with an excellent public school (K-12) and easy access to Manhattan. Bronxville offers many amenities including an attractive business district, a hospital (Lawrence Hospital), public paddle and tennis courts, fine dining at local restaurants, two private country clubs and a community library.
While the earliest settlers of Bronxville date back to the first half of the 18th century, the history of the modern suburb of Bronxville began in 1890 when William Van Duzer Lawrence purchased a farm and commissioned the architect, William A. Bates, to design a planned community of houses for well-known artists and professionals that became a thriving art colony. This community, now called Lawrence Park, is listed on the National register of Historic Places and many of the homes still have artists’ studios. A neighborhood association within Lawrence Park called “The Hilltop Association” keeps this heritage alive with art shows and other events for neighbors.
Bronxville offers many charming neighborhoods as well as a variety of living options for residents including single family homes, town houses, cooperatives and condominiums. One of the chief benefits of living in “the village” is that your children can attend the Bronxville School.
The Bronxville postal zone (10708, known as “Bronxville PO”) includes the village of Bronxville as well as the Chester Heights section of Eastchester, parts of Tuckahoe and the Lawrence Park West, Cedar Knolls, Armour Villa and Longvale sections of Yonkers. Many of these areas have their own distinct character. For instance, the Armour Villa section has many historic homes and even has its own newsletter called “The Villa Voice” which reports on neighborhood news.
Link to Village of Bronxville One Square Mile Monthly Newsletter
Village of Bronxville Administrative Offices
337-6500
Open 9:00am - 4pm excluding holidays and weekends
Bronxville Police Department
337-0500
Open 24 hours
Bronxville Parking Violations
337-2024
Open 9:00am - 4pm excluding holidays and weekends
Bronxville Fire Deparment
793-6400













